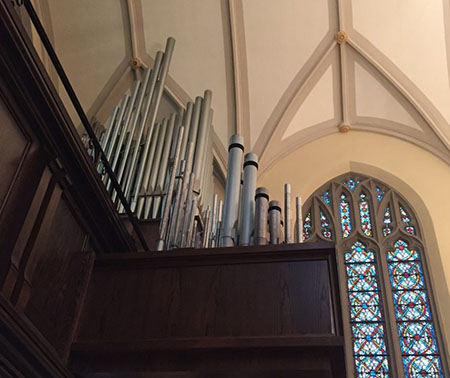History
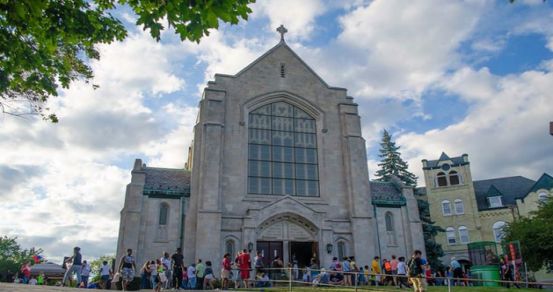
Nearly 120 years ago in May 1898, a small group of Lutheran visionaries took the unprecedented action of organizing the first English-speaking Lutheran church in Racine. Although Racine had nine flourishing Lutheran churches back then, not one conducted services in English. Like many religious organizations of the time, Racine’s Lutheran churches had been established by tightly knit ethnic groups and on Sunday mornings, the Word of the Lord was faithfully received in Danish, Swedish, Norwegian, and German. To provide the children of member families with a strong Lutheran foundation, they needed an English-speaking Lutheran Church.
With 31 members, the First English Evangelical Lutheran Church of the Holy Communion was chartered on September 4th, 1898. In 1901, the cornerstone was laid at the intersection of 10th Street and Washington Avenue and on April 21, 1902, Holy Communion’s first church, with seating for 500, opened its doors to joyous acclaim. Throughout the next 20 years, membership continued to grow and Holy Communion had the distinction of having one of the largest Sunday Schools in Racine. Clearly a larger church was needed and in 1923, the search for a new site began.
In 1925, the site of the old Luther College was purchased for $30,000. The new church would be built on the property located on the high bluff at the end of Sixth Street giving the congregation a prominent and permanent home with a sweeping view of Downtown Racine.
Richter & Eiler, an architectural firm from Reading, PA, specialists in the design of Lutheran churches, was commissioned to build the church. J. Mandor Matson of Racine was retained as associate architect. Matson gained regional prominence as an architect for numerous buildings in Racine including City Hall and Horlick High School. Ground was broken on October 20, 1927, the cornerstone was laid on May 13, 1928 and the new Holy Communion was dedicated on February 17, 1929 at a cost of $153, 876.
Built in a Gothic style, the church is cruciform, or cross-shaped and features a high rib vaulted ceiling. The rib vaults and the pointed arches allow the weight of the stone, Indiana limestone, to be distributed evenly. This makes it possible to span wide, high spaces achieving an open, airy feeling. You can notice the form as you enter the sanctuary. The Chancel, or front area of the church with the altar, is the top of the cross and the bell choir area to the west, and seating to the east, represent the arms. The longest church aisle in the city of Racine serves as the base of the cruciform shape.
The ceiling is actually made of horsehair and jute (shiny vegetable fiber used in burlap), making it lightweight and then covered with canvas which allows it to be painted.
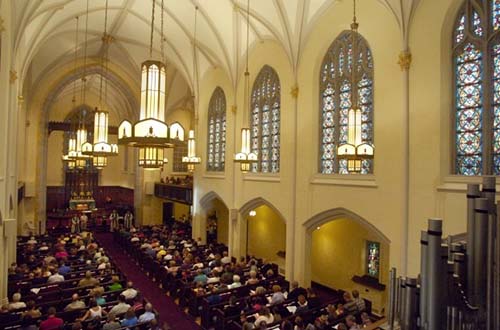 |
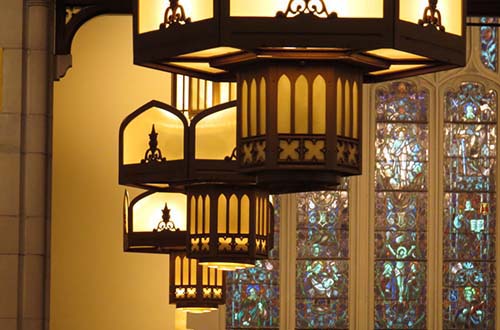 |
A total of 43 spectacular stained glass windows were designed by the renowned glass firm, Giannini & Hilgard of Chicago, who also designed numerous windows for Frank Lloyd Wright’s projects. The chancel window portrays Christ’s Nativity, Crucifixion, Resurrection and Ascension. On the west side, the windows depict figures and symbols of the Old Testament and on the east side, images from the New Testament and tributes to church founders. There are few other churches in the Racine area with stained glass windows as detailed and in as great a number as Holy Communion’s. To see and read about these beautiful, historic windows, click here: Sermons in Glass
The baptismal font, at the front of the church on the left, was designed by the famous Danish sculptor, Bertel Thorvaldsen and donated by Mrs. F.C. Christensen in 1929 in honor of her mother, Mrs. R. Steffensen. A similar font can be found in the Copenhagen Church in Denmark. Among his many works is the tomb monument of Pope Pius VII, the only work by a non-Catholic in St. Peter’s Basilica.
Numerous upgrades to the church have occurred over the years. In 1955, the parish house was connected to the church. In 1982, the 2,330-pipe Casavant Opus organ was installed. In 2008, a major renovation of the sanctuary took place, and in 2015, major upgrades to the Parish House, food pantry, youth room and church offices was completed.
Holy Communion is a member of the ELCA, the Evangelical Lutheran Church of America.
The Parish House (1902)
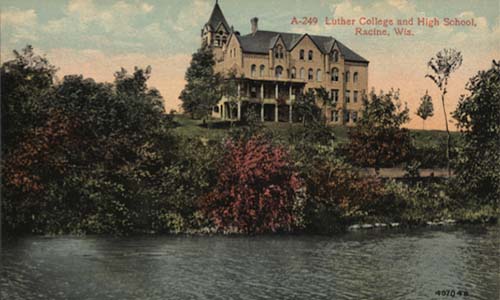
In 1897, the United Danish Evangelical Lutheran Church determined that a preparatory school should be built in Racine to educate Racine’s large population of Danish American students. The students would be prepared to enter a business career or to study for the ministry. The school would be sponsored and built by Emmaus Lutheran Church, then located on Mound Avenue. As a building site, they chose one of the most picturesque areas in Racine at the time, the bluff overlooking the Root River and Island Park at the end of Sixth Street. Danes referred to the area as “hojskollandet,” the high school land.
On July 4, 1902, the cornerstone of the $25,000 massive building of limestone and cream city brick was laid. It features the typical arched windows and doors of the Romanesque style, popular for churches and schools during that time. As you can see by the picture, the building originally had a wide wooden veranda style porch that extended along the south and east sides.
Despite its initial popularity, enrollment declined and the school was closed in 1914. In 1927, Holy Communion purchased the building and converted it into the Parish House.
Today, Holy Communion uses the Parish House for multiple purposes including a gathering area (the Mark Hurn room) and the food pantry, the main church office, lounge and welcome area on the first floor and Sunday School rooms and offices on the 2nd floor. In 2015, the church members voted to renovate the entire first floor and main office, which hadn’t been changed since the 1950’s. On the 2nd floor, used for Sunday School, an extensive series of brightly colored floor-to-ceiling murals depicting Bible stories was painted by local artist David Holmes in honor of Katharine Jensen, a 22 year old college senior, who in 2003, lost her life in a tragic auto accident. The murals are a perfect tribute to Katharine, a Sunday School teacher at Holy Communion, who enjoyed working with children and planned to pursue a career as a teacher.
The Casavant Opus Organ (1982)
The Casavant Opus Organ, a 42-rank electro pneumatic organ of 2,330 pipes is distinguished in size and acoustics and remains one of the premier church organs in the Midwest. It replaced the original 1929 organ, a 14-rank, two-manual Wangerin pipe organ and first used in worship on July 25, 1982.
